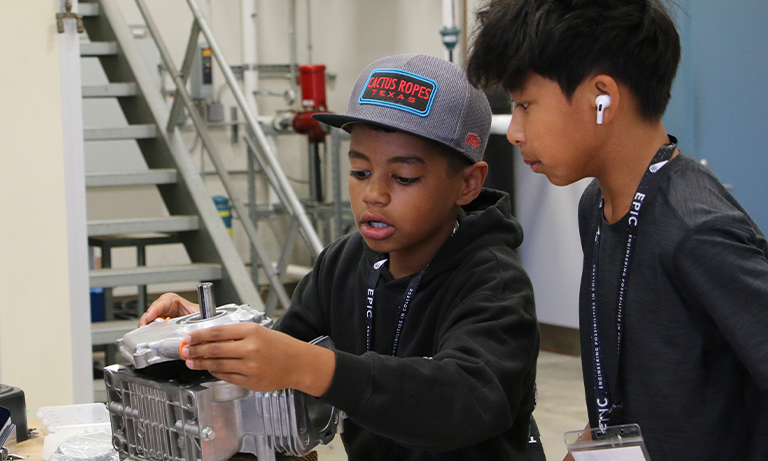Located at one end of a once-bustling airstrip, the Hangar stands as a testament to innovation and transformation.
Originally constructed in 1947 to serve Cal Poly’s aerodynamics program, the iconic structure was transformed in 1985 to become the multidisciplinary project shop it is today. Here, amid the hum of machinery and the spark of creativity, the spirit of Learn by Doing thrives.
Now, poised to expand with outdoor workspaces and renovated indoor spaces for student clubs, the Hangar reaffirms a commitment to hands-on education, adapting and growing in tandem with the ever-changing needs of its learners.
“There is so much opportunity here,” said Charles Chadwell, associate dean for faculty affairs and infrastructure, who is spearheading the project for the College of Engineering. “With this facility upgrade, we are leaning into supporting our student clubs and instructionally related activities (IRAs).”

Construction teams are currently on-site, preparing an outside area adjacent to the Hangar. The new space, set to be completed by late March, will provide three or four clubs with ample room for their large-scale activities and projects.
The next phase will involve a thorough revamp of the Hangar’s interior. Office and storage spaces will be reorganized and reallocated among various clubs and IRAs, with the aim of having those new arrangements in place by the start of the fall quarter.
“This upgrade will meet a real need for clubs and IRAs as they pursue the activities that are at the core of what we do in the College of Engineering,” Chadwell said.

Celebrating a rich history
Following World War II, it became evident Cal Poly needed to evolve from primarily a junior college into a comprehensive university. For the Aeronautical Engineering Department and other engineering faculties on campus, this signified a shift to becoming accredited engineering programs.
At the time, the focus of the faculty was balancing the practical, hands-on essence of Cal Poly’s education with the introduction of a more rigorous, science-based curriculum.
The 8,500-square-foot Hangar played a pivotal role as the central hub for the Aeronautical Engineering Department activities, preserving the essence of experiential learning.
The department utilized the Hangar and airstrip into the 1980s, after which they repurposed the facility into a multidisciplinary project shop for the College of Engineering.
Since its transformation, the Hangar has housed club and student team projects, with its usage growing over the years as students increasingly seek out more space for their activities.
To meet the rising demand, the College of Engineering is creating a $500,000 outdoor workspace.

In the space where concrete test pools once stood, the ground will be leveled and reinforced with an aggregate base. The area will feature a 40-foot and a 20-foot Sea Train container, each with sliding doors for ease of access. Additionally, a structural tent cover will be installed to offer protection from the elements. A separate area will offer additional container space and outdoor work zone.
“The goal is to provide a large-scale workspace so students can get more project work done outside,” said Warren Taira, a mechanical engineering student assisting Chadwell with the project.
At the far end of the area, a high-end research facility, funded with $5 million from the Air Force Research Laboratory through congressional spending, will extend 130 feet from the Hangar building.
Chadwell aims to carve out space for an outdoor unmanned aerial vehicles (UAV) lab in the next phase of the project that is expected to run for three years. Repainting the entire facility is another one of Chadwell’s goals.
Taming the Wild West
While work progresses in the outdoor area, Chadwell and Taira are assessing the office and storage spaces within the Hangar.
“It’s a post-pandemic reset,” Chadwell said. “Year after year, club officers would tell the incoming officers about the spaces they had for storage, etc. But we lost that institutional knowledge with COVID.”
As a result, club members were confused about the space they actually had.

When Chadwell and Taira started surveying clubs last year, Cal Poly’s new o-STEM chapter requested an unoccupied area on campus, which Chadwell initially thought did not exist.
“Then we went to the Hangar and said, ‘Oh, there’s plenty of space!’” he recalled.
Also, there was no standardized policy for club accommodations, so officers would inquire throughout the college if any areas were available.
“It was like the Wild West here,” Chadwell said. “Some clubs are operating in space just because they always have operated there, but that’s not equitable or fair.”
This year, clubs have applied for allocation and will sign a yearly lease agreement for ongoing use through a space allocation/reallocation process.
Taira, who documented every available room, said allocations will be announced in early April with access finalized in the spring for the start of fall quarter.
Between now and then, the building will also be cleaned out and spruced up.
“We need to be more fluid in moving clubs in and out of spaces,” Chadwell said. “We need to make good use of the resources and manage them in a fair, efficient and transparent way.”
By Emily Slater



